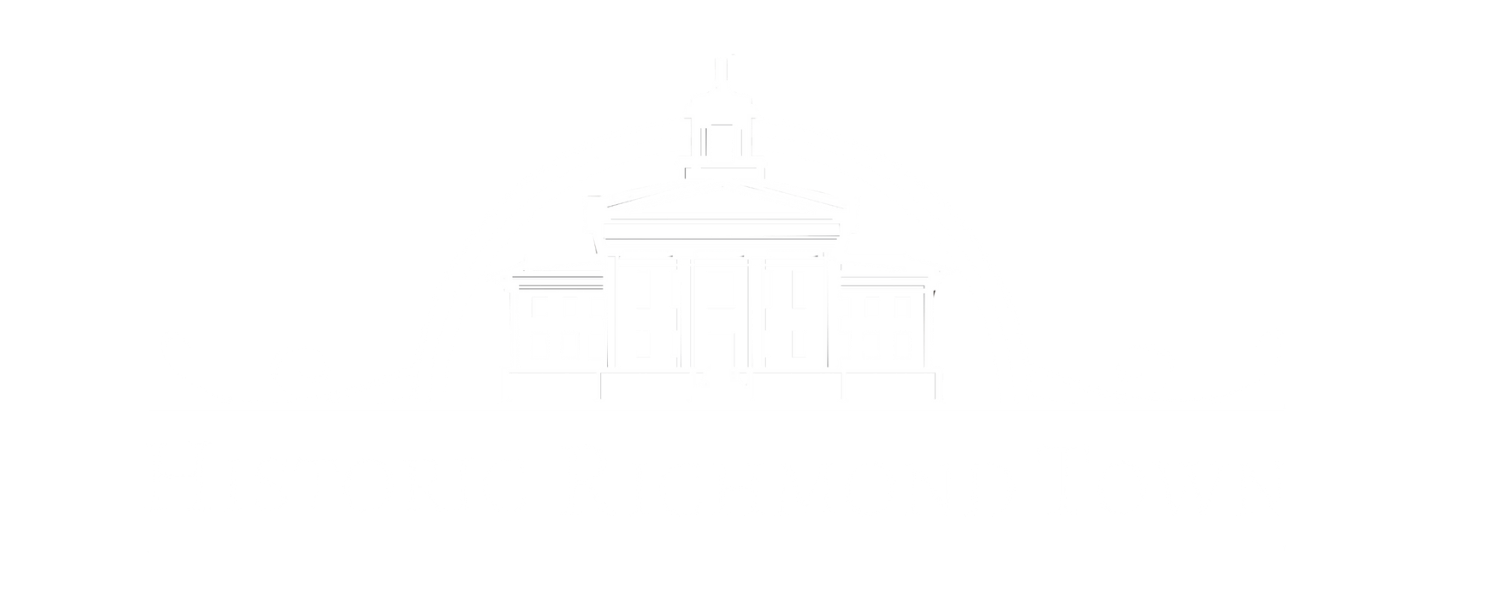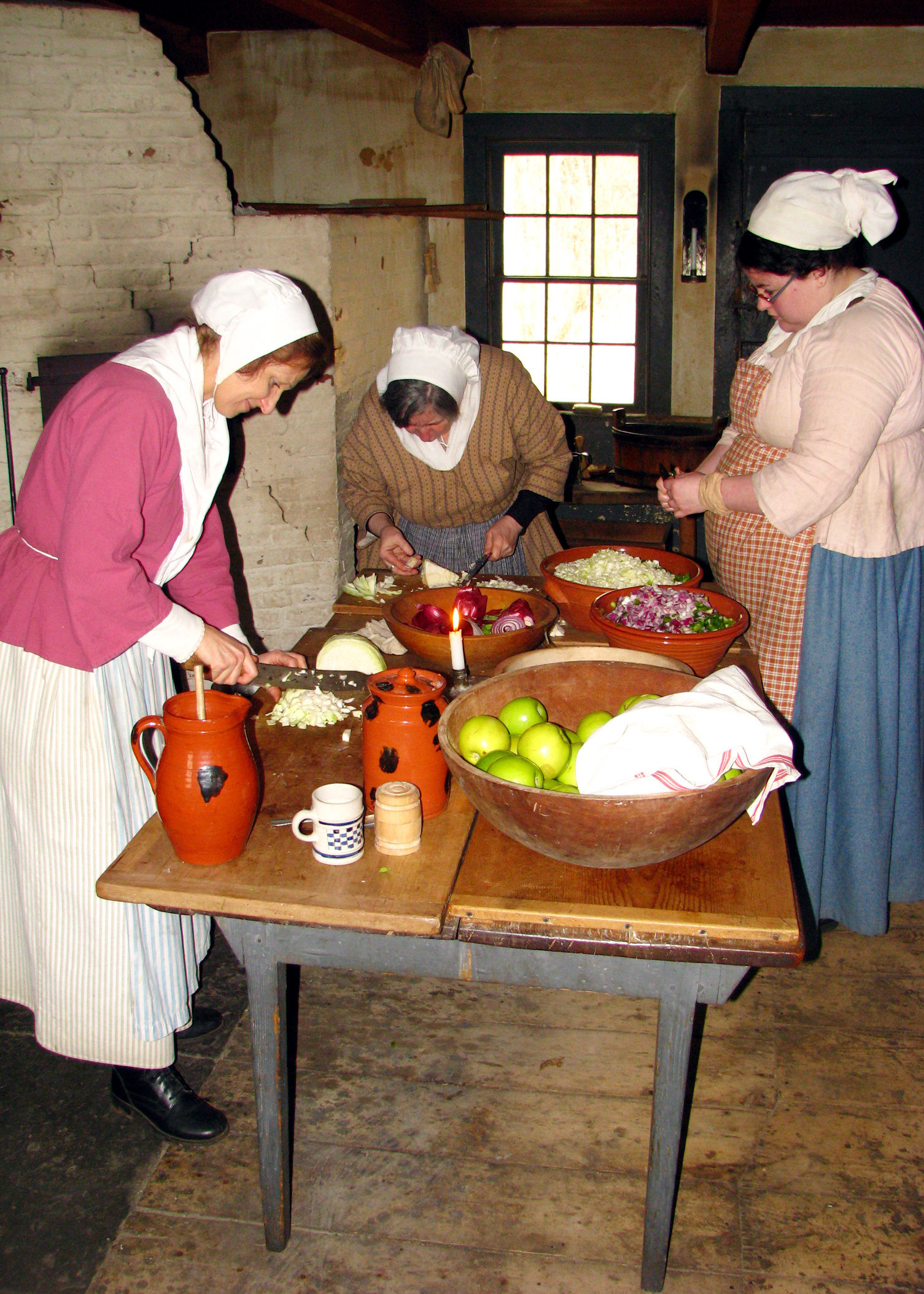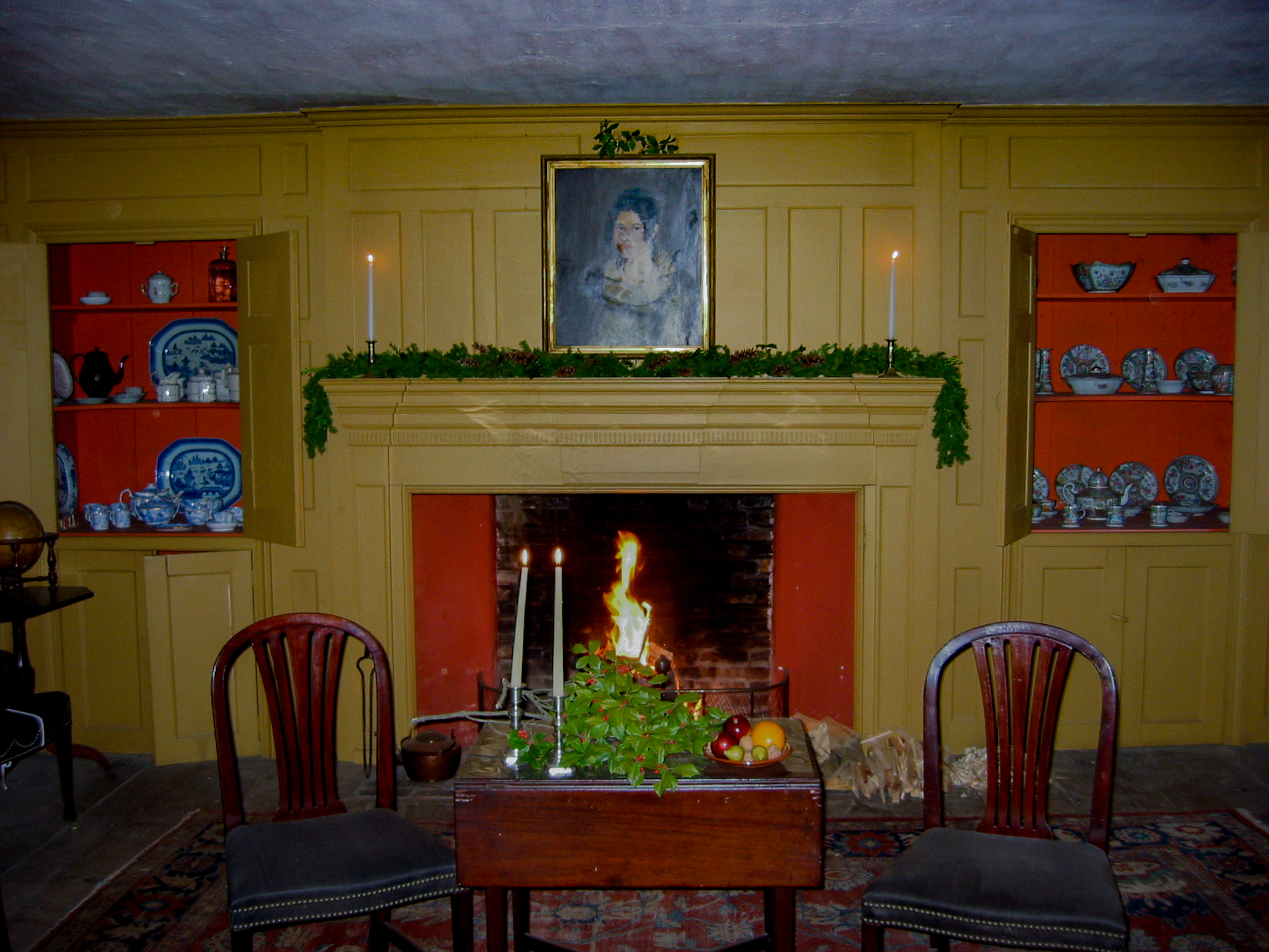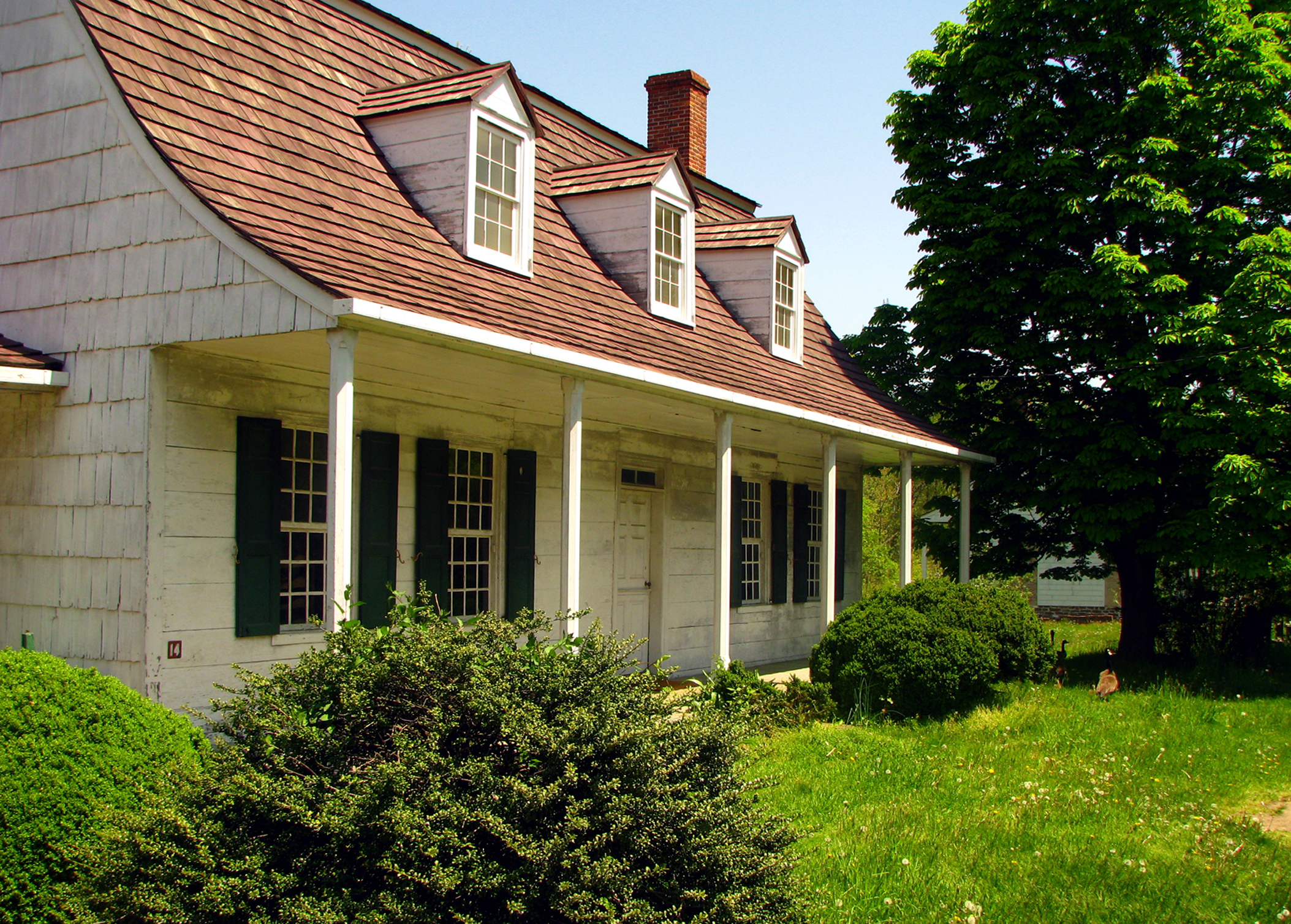Guyon-Lake-Tysen House #33
The Guyon-Lake-Tysen House is now located on the north side of Richmond Road between Court Place and St. Patrick's Place. It was moved to Historic Richmond Town in 1962 from its original location in Oakwood, on Tysen's Lane between Mill Road and Hylan Boulevard.
The Guyon-Lake-Tysen House is unusually large by 18th-century Staten Island standards and represents a substantial, prosperous way of life. It was constructed as a farmhouse and was used as such for most of its history. It was situated in an area of large, fertile farm plots of substantial acreage.
The house is one of few 18th-century gambrel-roof houses surviving on Staten Island today. This once-common form combines Dutch and Franco-Flemish features in a style that was later dubbed "Dutch Colonial." It is exceptional for the survival of its interior wood paneling and detailing. It has two stories plus a cellar and attic, and a kitchen extension to the west. The main portion of the house has dormers and a wide front porch. The kitchen has a wide spring eave on the front, a small porch at the back door, and a small woodshed attached to the west end.
The house was originally built near New Dorp Beach on an 80 acre farm. Joseph Guyon, a farmer of Huguenot descent, constructed the house ca. 1740 (his name can still be seen written in the clay daubing above the door of the middle parlor), but he only finished part of the interior. Joseph was a bachelor, and when he died in 1758 the house and property were willed to his eight-year-old nephew, also named Joseph Guyon.
By the late 1700s or early 1800s the house and farm were owned by Henry Barger. He and his wife Mary (nee Tysen; married 1783, according to Moravian Church records) headed a household of eleven people, and the 1805 inventory of Henry's estate included three enslaved people listed in the same document as horses, cows, steer, sheep, oxen, flax, wheat, rye, barley and hay. Mary died in 1809 and left the house to her son Jacob.
In 1812, the house and property were sold to Daniel W. Lake, a farmer of English descent. He increased the land holdings to 115 acres and added the two-story kitchen wing ca.1820, replacing an older structure. He also divided the open second story of the main house to create bedrooms. He and his wife, Mary Gifford Lake, had eight children and according to the 1820 census, owned three enslaved people: 2 males under 14 years of age and one female between the ages of 14-26. Emancipation in New York State occurred in 1827 and the 1830 census lists "1 free male colored person 36-55, and 1 free female 55- 100."
Daniel Lake died in 1839, and some of the land was sold, but the house and land adjacent stayed with Lake's daughter Elizabeth and her husband David J. Tysen. In 1840 they had four children and Elizabeth was 26. In all, she bore 14 children, ten of whom lived to adulthood. While they lived in the house they completed the upstairs bedrooms, added three dormer windows, and changed the staircase.
According to the 1850 census sons John (age 13), Daniel (11), and David (10), and daughter Margaret (9), were noted as attending school.
In 1855 the farm was 60 acres, valued at $10,000, and they grew winter wheat, oats, buckwheat, corn, potatoes and turnips. They owned 2 cows, 2 horses, and 2 swine. David Tysen died in 1885 and Elizabeth Tysen died in 1898, but the house stayed in ownership of the Tysen family until 1962, when it was given to the Historical Society by Ruth G. Tysen and Francis Nutt. From ca. 1932 to ca. 1937 the house was operated as a tearoom/restaurant by John L. Porter, and after 1937 it was the residence of Mr. and Mrs. Charles Whitaker, who were presumably renting.
Restoration of the house began as soon as it was moved to Historic Richmond Town in 1962. It was first opened to the public on Old Home Day in October 1963. The house was designated an official New York City landmark in 1969.





